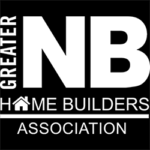Embark on the architectural phase, translating concepts into tangible plans that align with your vision. Through detailed consultations, our architects capture your design aspirations and functional needs. The result is a set of architectural plans encompassing floor plans, elevations, and 3D renderings that meet local building codes and regulations. This iterative design process ensures your input shapes a design that aligns with your vision. Our architectural design phase is not just about creating plans; it’s about crafting a living space that resonates with your lifestyle and preferences.

Quick Links
CONTACT US
Online Access
Our simple site makes it possible to access your project from any computer, tablet, or phone.



